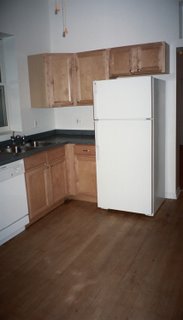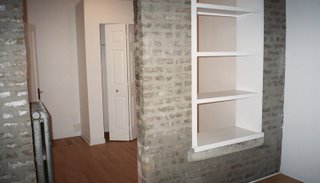Current photos
Since I previously posted some photos of the way the house looked when we bought it, I thought I'd just post the photos of what the house pretty much looks like now. The photos I posted earlier in the week, were of our rental unit just before the tenants took the keys. (For landlords out there-this is VERY important, our tenants turned our bathtub black and when I commented about the tub was dirty, the tenant claimed it wasn't...nice to have the photos to show, particularly if you ever have to go to court.
This is what our garden looked like this past April (I love the bulbs and the garden waking up):

Today:

The view from the street: My father-in-law diligently patched a lot of the fence which had missing concrete chunks. The posts also were rusted away, and he repaired them. All require a new coat of paint, which we hope to get to this summer...or I guess now I should say early fall.

Our stairs/front hall: (the original photo didn't do it justice, but the stairs were pulling away from the wall and were quite crooked when we bought it. We hired someone to staighten the stairs out, and do some molding patchwork. We took care of endless hours of stripping and sanding, pulling up the flooring, and tiling the hall. We still have to refinish the stairs, but there's no date set on that.

The dining room: New floors (that the first tenants ruined and we had to get resanded!)much patching, sanding priming and painting, and cleaning up the original light fixture. (or rather, the light fixture there when we bought it)


Bathroom: Needless to say, we had to gut this room (including flooring-which we tiled). My husband built a little linen closet also. The original base molding was tile, so we needed to get new baseboard.

Living room: New floors as well. (the original were only 3/8 inch thick and were way too thin to be refinished) I stripped the fireplace, and tiled the hearth. (the stripping was an adventure as the prior owners painted the white marble orange, black, and white. Prior paint colors on the wall were orange as well-that must have been quite a vision!

Middle bedroom: Painted, added carpeting, and expanded the size of the closet.
Kitchen: Another gut-all the piping, electrical needed to be updated. The floors are the original floors-sanded twice. (tenants again)


Back bedroom: The floors are original and were hidden under an industrial yellowish orange tile. Although the tiles were a pain to get out-they helped to preserve the floor. My father-in-law built the built-in pass through bookccase.


Backyard: The biggest improvement in this area happened this past summer. (unless cutting down the 4 feet of growth counted) The city wanted to tear down our garage, and instead we insisted on repairing it, and spent countless hours sanding it, replacing boards, replacing the roof (hired that out) and painting it. We still have some work to do, but once the city got off our case, we moved our work inside to work on our unit so we could vacate the rental and move back "home."

Labels: photos


2 Comments:
Wow- you guys have done alot of work I see. I am totally curious how on earth tenants could ruin newly refinished floors that fast! What on earth did they do?
Scratches? Water?
Our lovely tenants decided to self sand the living room floor (brand new living room floor), leaving a fair number of gouges that we never noticed. They also somehow really scratched up the kitchen floor by the sink. This was made more obvious by the fact that they never washed the kitchen floor and there was black dirt in the scratches.
I still to this day do not know why on earth they would self sand the floor.
Post a Comment
<< Home